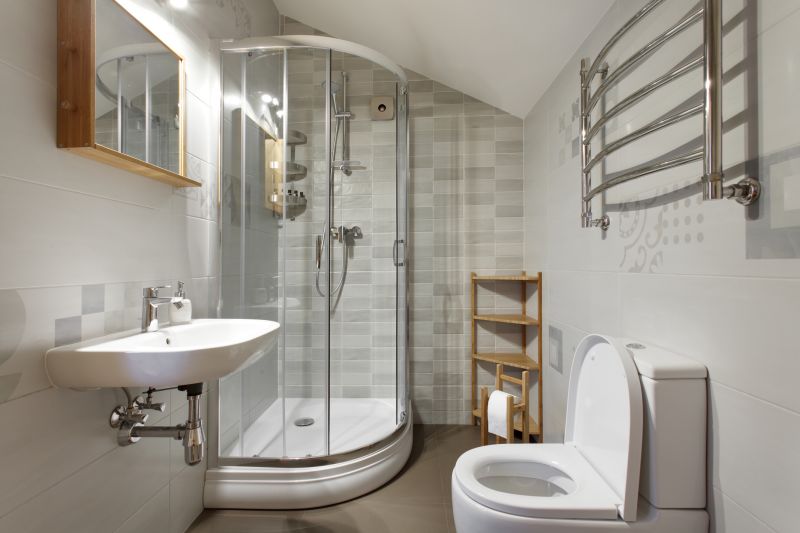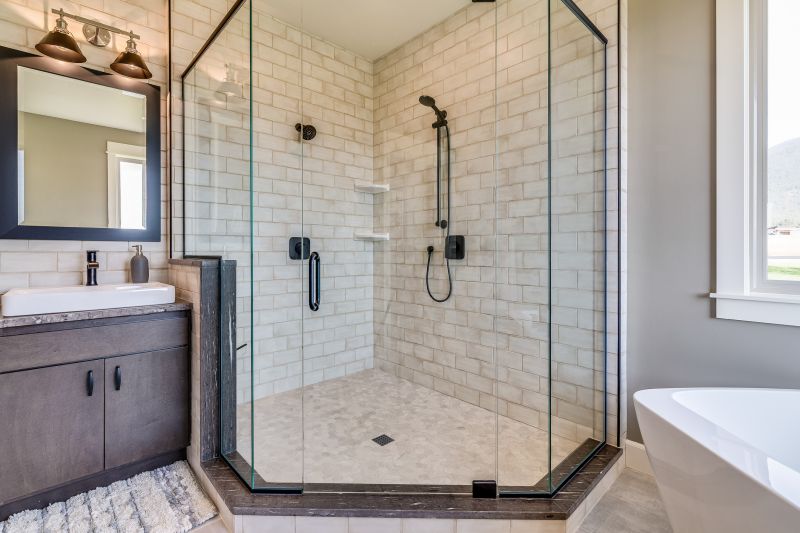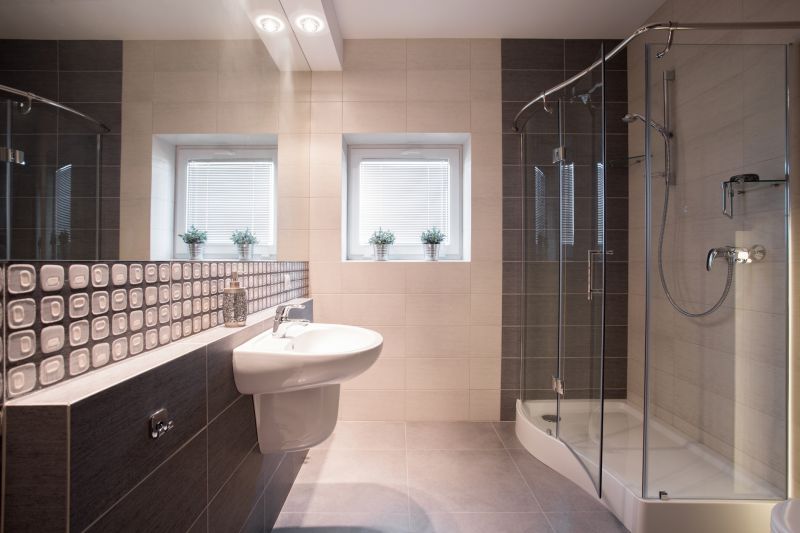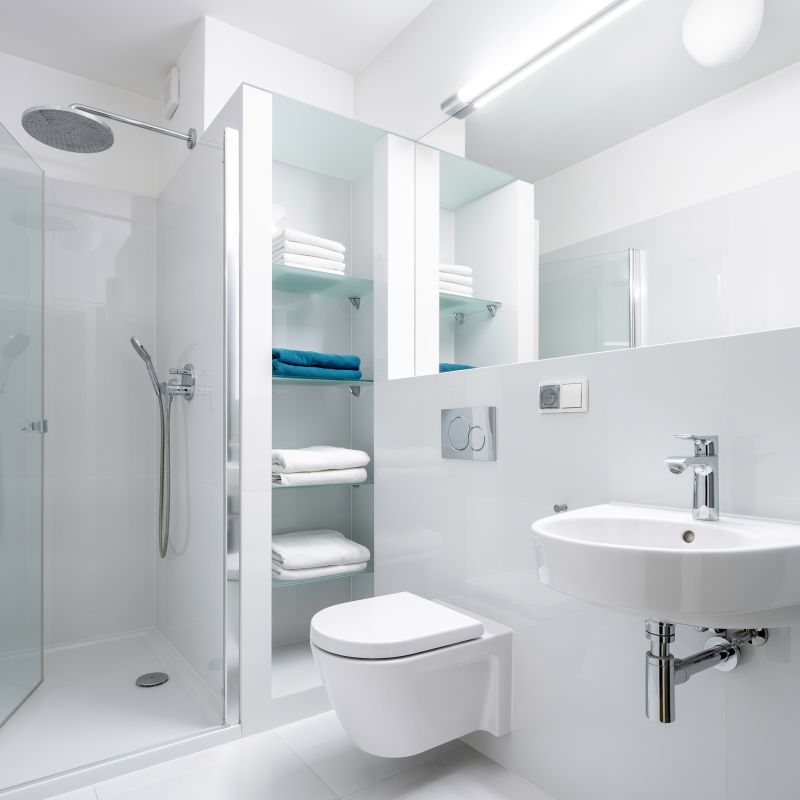Optimized Shower Layouts for Tiny Bathrooms
Corner showers utilize typically unused space in the bathroom, providing a compact yet spacious feel. They often feature curved or square enclosures that fit neatly into corners, freeing up more room for other fixtures.
Walk-in showers are popular in small bathrooms for their open feel and accessibility. Frameless glass designs enhance the sense of space and allow for versatile layout options.




| Layout Type | Advantages |
|---|---|
| Corner Shower | Maximizes corner space, suitable for small bathrooms |
| Walk-In Shower | Creates open feeling, easy to access |
| Sliding Door Shower | Saves space with sliding doors instead of swinging |
| Neo-Angle Shower | Fits into awkward corners, offers more shower space |
| Shower Tub Combo | Combines bathing and showering in limited space |
Choosing the right shower layout involves considering the bathroom's dimensions, existing fixtures, and personal preferences. Corner showers and walk-in designs are among the most space-efficient options, providing ample shower area without encroaching on other parts of the bathroom. Frameless glass enclosures are often favored for their ability to make small spaces appear larger, as transparency allows light to pass through unobstructed.
Incorporating built-in niches or shelves within the shower area can optimize storage without taking up additional space. Compact fixtures, such as smaller showerheads and streamlined controls, further enhance the sense of openness. Layouts that prioritize minimalism and clean lines tend to be more effective in small bathrooms, reducing visual clutter and making the space feel more inviting.
Innovative design ideas include the use of sliding or bi-fold doors, which eliminate the need for swing space, and the integration of multi-functional elements like combined shower and bathtub units. Proper lighting and reflective surfaces also contribute to the perception of a larger, more open bathroom environment.


